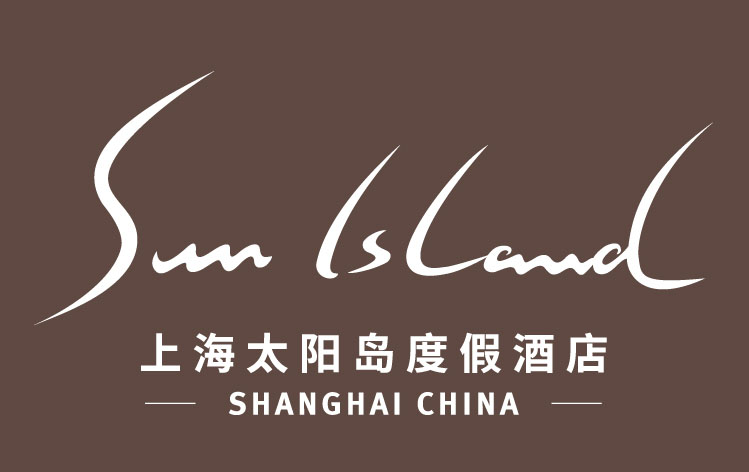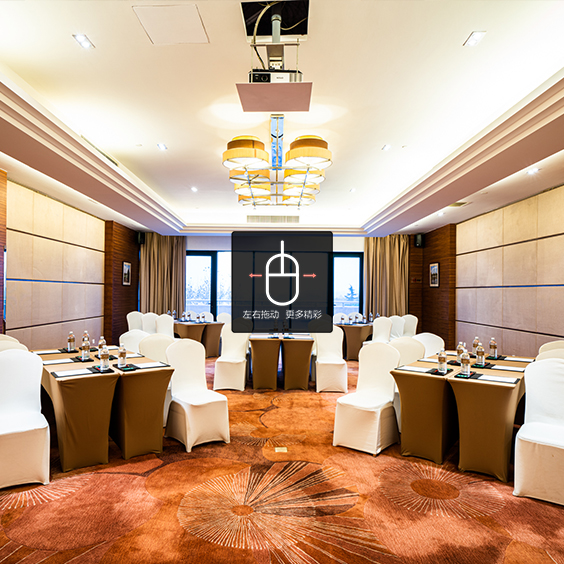| Banquet Hall/Meeting Room | Seating Capacity | |||||
|---|---|---|---|---|---|---|
| Theater-style | Classroom-style | Group-discussion style | Hollow-square style | U-shape style | Round-table style | |
| VIP1 | 60 | 30 | 24 | 34 | 28 | 40 |
| VIP2 | 100 | 60 | 48 | 58 | 55 | 60 |
| VIP3 | 100 | 60 | 48 | 58 | 55 | 60 |
| VIP4 | 60 | 30 | 24 | 34 | 28 | 40 |
| VIP5 | 100 | 60 | 48 | 58 | 55 | 60 |
| VIP6 | Boardroom (Fixed Board Table Setup): Seats 14 | |||||

TEL: +86 (021) 6186-9688
2021-2026 Assigned Conference Venues for Chinese Party and Government Agencies

