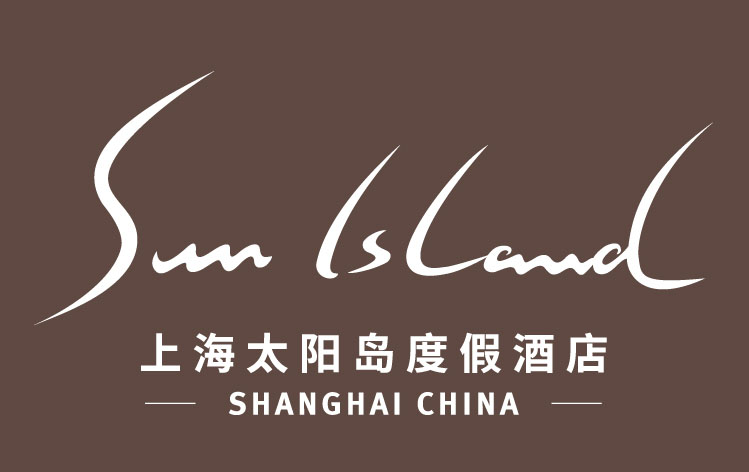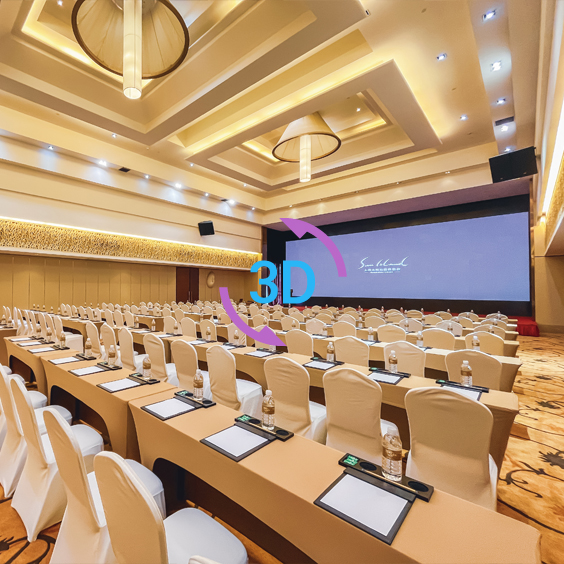| Banquet Hall/Meeting Room | Seating Capacity | |||||
|---|---|---|---|---|---|---|
| Theater-style | Classroom-style | Group-discussion style | Hollow-square style | U-shape style | Round-table style | |
| Mao Grand Ballroom | 500 | 320 | 144 | 150 | 150 | 240 |
| Mao Grand Ballroom+Area C | 700 | 480 | 200 | 400 | ||

TEL: +86 (021) 6186-9688
2021-2026 Assigned Conference Venues for Chinese Party and Government Agencies

