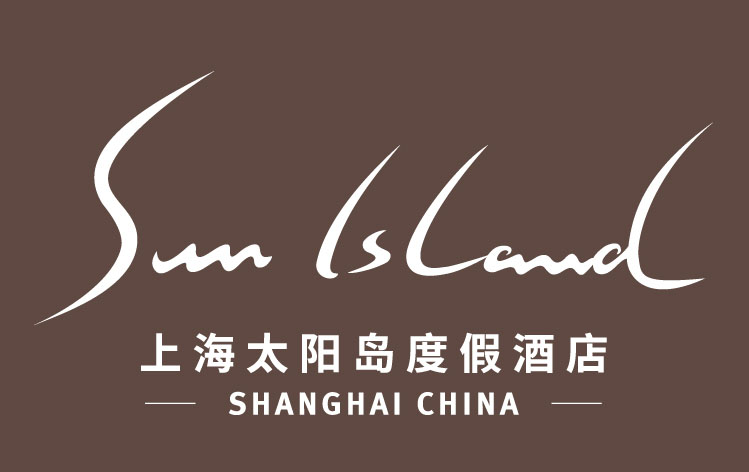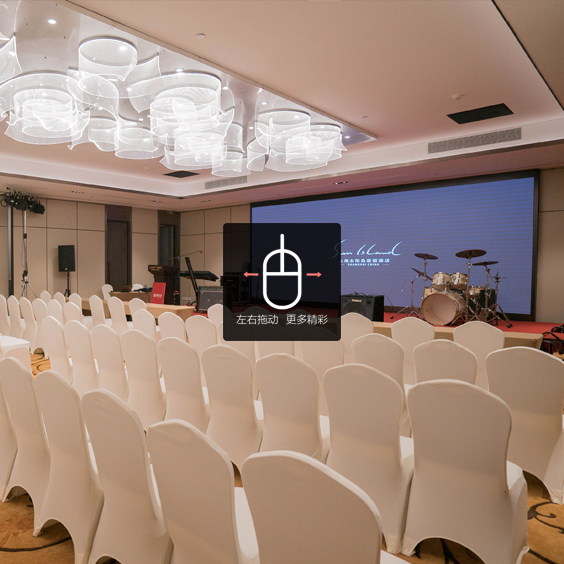| Banquet Hall/Meeting Room | Seating Capacity | |||||
|---|---|---|---|---|---|---|
| Theater-style | Classroom-style | Group-discussion style | Hollow-square style | U-shape style | Round-table style | |
| Mao Function Hall 1 | 200 | 130 | 72 | 84 | 80 | 100 |
| Mao Function Hall 2 | 200 | 130 | 72 | 84 | 80 | 100 |
| Mao Function Hall 1+2 | 500 | 260 | 144 | 162 | 159 | 210 |
| Mao Function Hall 3 | 70 | 45 | 40 | 30 | 33 | 50 |
| Mao Function Hall 4 | 70 | 45 | 40 | 30 | 33 | 50 |
| Mao Function Hall 3+4 | 140 | 90 | 90 | 60 | 66 | 100 |

TEL: +86 (021) 6186-9688
2021-2026 Assigned Conference Venues for Chinese Party and Government Agencies

